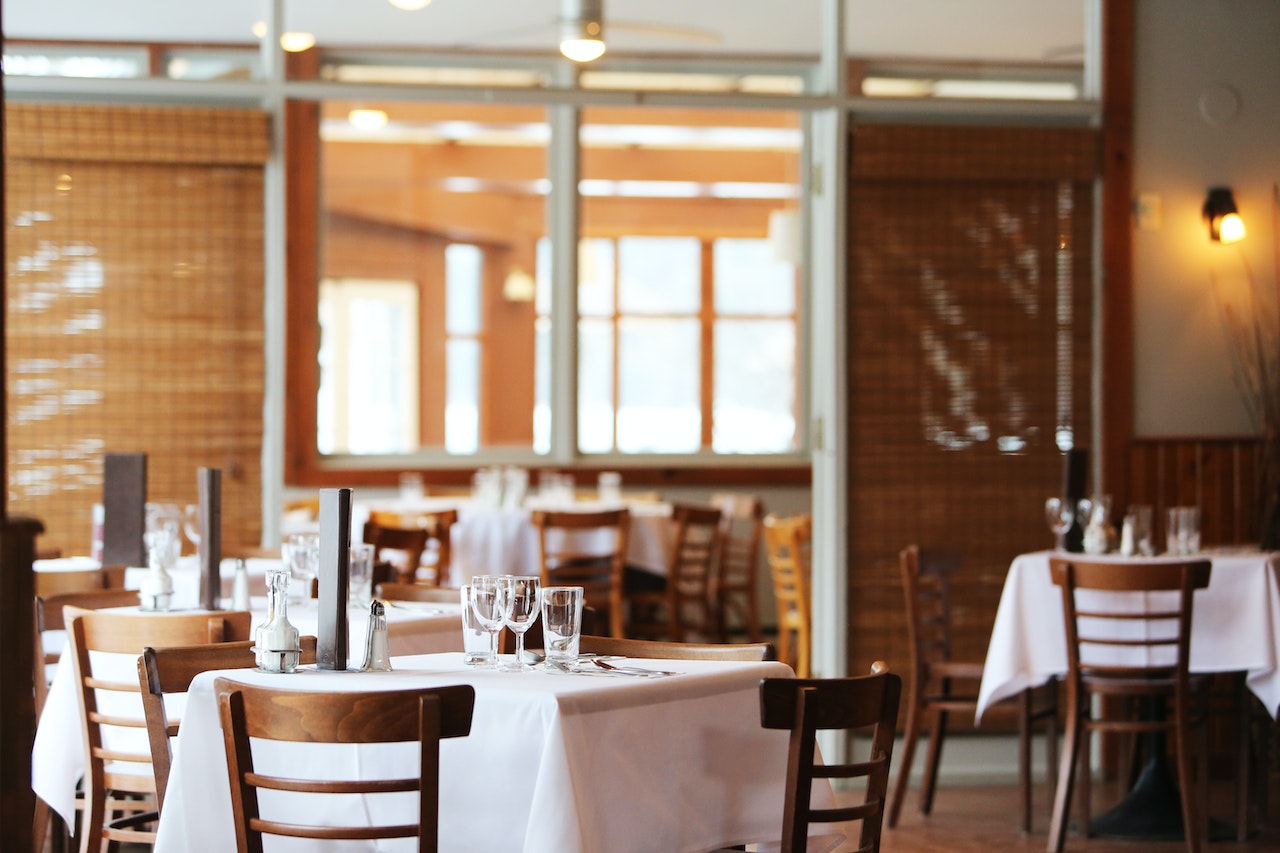Depending on how much money you have to invest in your food-service business and the particular type of business you choose, you can spend anywhere between $70,000 and $1.5 million on a facility.
Not every food-service operation needs to be in a retail location, but for those that do depend on retail traffic, here are some factors to consider when deciding on a location:
- Anticipated sales volume. How will the location contribute to your sales volume?
- Accessibility to potential customers. Consider how easy it will be for customers to get into your business. If you are relying on strong pedestrian traffic, consider whether or not nearby businesses will generate foot traffic for you.
- The rent-paying capacity of your business. If you’ve done a sales-and-profit projection for your first year of operation, you will know approximately how much revenue you can expect to generate, and you can use that information to decide how much rent you can afford to pay.
- Restrictive ordinances. You may encounter unusually restrictive ordinances that make an otherwise strong site less than ideal, such as limitations on the hours of the day that trucks can legally load or unload.
- Traffic density. With careful examination of food traffic, you can determine the approximate sales potential of each pedestrian passing a given location. Two factors are especially important in this analysis: total pedestrian traffic during business hours and the percentage of it that is likely to patronize your food service business.
- Customer parking facilities. The site should provide convenient, adequate parking as well as easy access for customers.
- Proximity to other businesses. Neighboring businesses may influence your store’s volume, and their presence can work for you or against you.
- History of the site. Find out the recent history of each site under consideration before you make a final selection. Who were the previous tenants, and why are they no longer there?
- Terms of the lease. Be sure you understand all the details of the lease, because it’s possible that an excellent site may have unacceptable leasing terms.
- Future development. Check with the local planning board to see if anything is planned for the future that could affect your business, such as additional buildings nearby or road construction.
Layout
Layout and design are major factors in your restaurant’s success. You’ll need to take into account the size and layout of the dining room, kitchen space, storage space and office. Typically, restaurants allot 45 to 65 percent of their space to the dining area, approximately 35 percent to the kitchen and prep area, and the remainder to storage and office space.
- Dining area. This is where you’ll be making the bulk of your money, so don’t cut corners when designing your dining room. Visit restaurants in your area and analyze the décor. Watch the diners; do they react positively to the décor? Is it comfortable, or are people shifting in their seats throughout their meals? Note what works well and what doesn’t.
Much of your dining room design will depend on your concept. It will help you to know that studies indicate that 40 to 50 percent of all sit-down customers arrive in pairs; 30 percent come alone or in parties of three; and 20 percent come in groups of four or more.
To accommodate the different groups of customers, use tables for two that can be pushed together in areas where there is ample floor space. This gives you flexibility in accommodating both small and large parties. Place booths for four to six people along the walls.
- Production area. Too often, the production area in a restaurant is inefficiently designed–the result is a poorly organized kitchen and less than top-notch service. Keep your menu in mind as you determine each element in the production area. You’ll need to include space for receiving, storage, food preparation, cooking, baking, dishwashing, production aisles, trash storage, employee facilities and an area for a small office where you can perform daily management duties.
Arrange your food production area so that everything is just a few steps away from the cook. Your design should also allow for two or more cooks to be able to work side by side during your busiest hours.
